Rosemont on El Dorado - Apartment Living in Webster, TX
About
Office Hours
Monday through Friday: 9:00 AM to 6:00 PM. Saturday: 10:00 AM to 5:00 PM. Sunday: Closed.
Welcome to Rosemont on El Dorado, where comfort meets convenience in Webster, Texas! Our pet-friendly community welcomes you just a short 15-minute drive from Sylvan Beach Park and the Kemah Boardwalk, offering endless entertainment options. Conveniently situated near the University of Houston Clear Lake and San Jacinto College, as well as an array of shopping and dining destinations, including a new H-E-B and nearby restaurants.
Embark on exciting learning adventures at the Johnson Space Center or the Armand Bayou Nature Center, both just a stone's throw away, blending education and enjoyment seamlessly.
Step inside our inviting apartments and instantly feel at home. Choose from five distinct floor plans, each designed to cater to your unique lifestyle needs. Whip up culinary delights in your all-electric kitchen complete with a dishwasher and pantry for effortless organization. Inquire about our select homes featuring convenient amenities like a breakfast bar, microwave, additional storage, and an in-home washer and dryer, enhancing your living experience at Rosemont on El Dorado.
Welcome to Rosemont on El Dorado Apartments, a meticulously landscaped gated community offering ample parking for both residents and guests. Dive into relaxation with a choice of two sparkling swimming pools or revitalize your routine at our cutting-edge fitness center. We extend a warm welcome to your furry companions with complimentary pet treats, and our expansive pet park is bound to have tails wagging with excitement!
Give us a call today to discover all the details about our latest renovations and affordable apartments for rent at Rosemont on El Dorado in Webster, Texas. Your ideal living space awaits!
Specials
Spring Special 🌷🌷 Special Up To One Month Free, Apply Now!
Valid 2025-02-12 to 2025-04-30
🌷🌸 Up to One Month Free !
Floor Plans
1 Bedroom Floor Plan
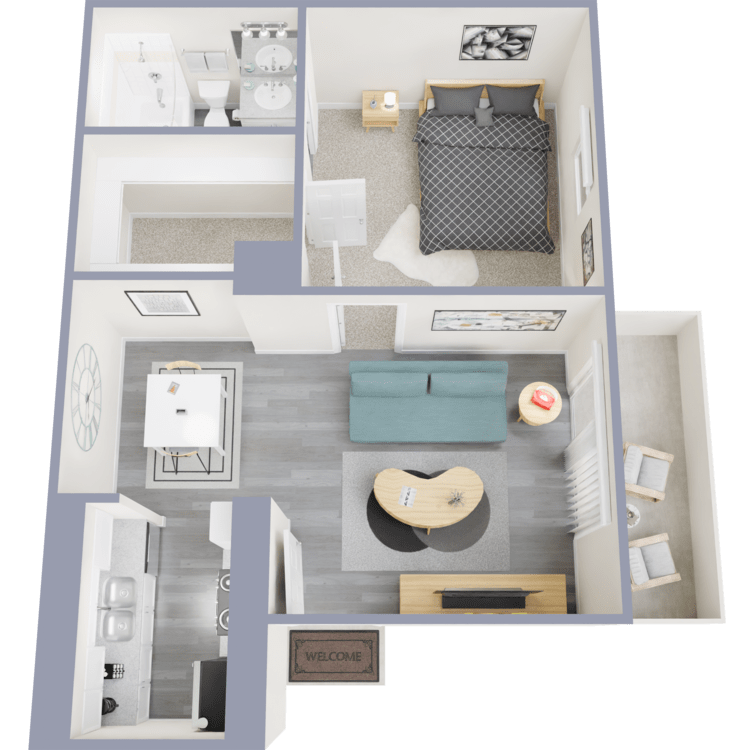
A1
Details
- Beds: 1 Bedroom
- Baths: 1
- Square Feet: 536
- Rent: $925-$1025
- Deposit: Call for details.
Floor Plan Amenities
- All-electric Kitchen
- Balcony or Patio
- Cable Ready
- Carpeted Floors
- Ceiling Fans
- Central Air and Heating
- Dishwasher
- Microwave
- Privacy Blinds
- Pantry
- Refrigerator
- Vertical Blinds
- Walk-in Closets
* In Select Apartment Homes
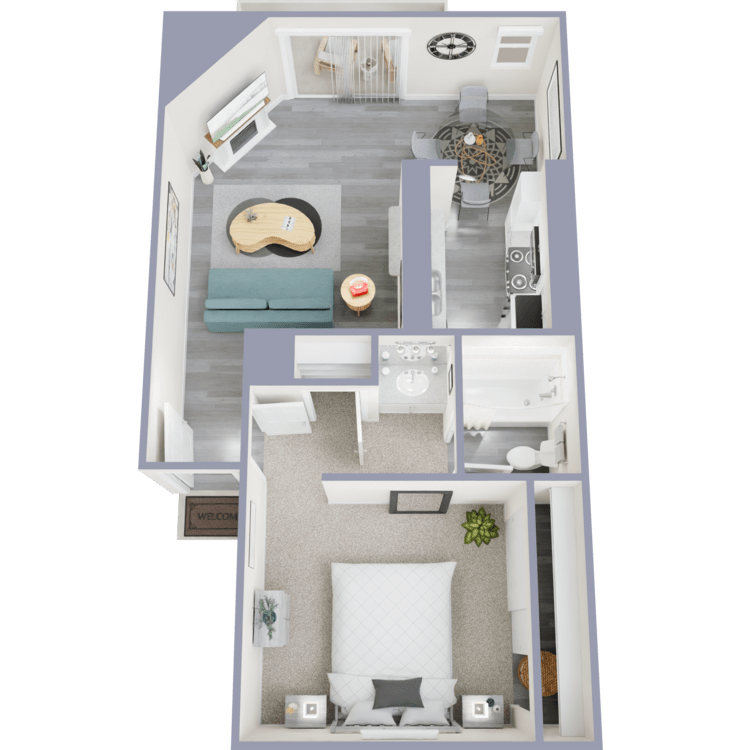
A2
Details
- Beds: 1 Bedroom
- Baths: 1
- Square Feet: 628
- Rent: $975-$1024
- Deposit: Call for details.
Floor Plan Amenities
- All-electric Kitchen
- Balcony or Patio
- Breakfast Bar
- Cable Ready
- Carpeted Floors
- Ceiling Fans
- Central Air and Heating
- Dishwasher
- Extra Storage
- Privacy Blinds
- Pantry
- Refrigerator
- Vertical Blinds
- Views Available *
- Walk-in Closets
- Washer and Dryer Connections
* In Select Apartment Homes
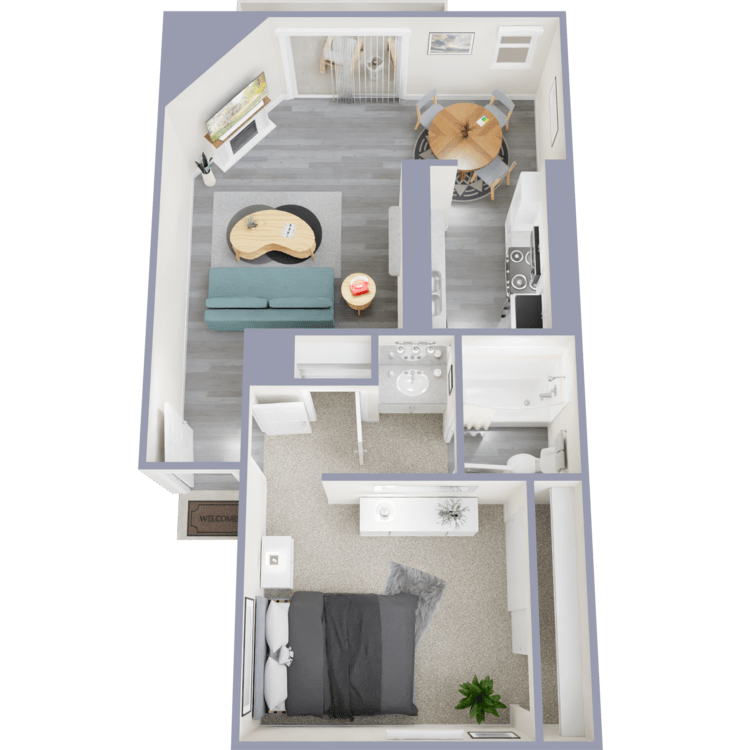
A3
Details
- Beds: 1 Bedroom
- Baths: 1
- Square Feet: 683
- Rent: $1025-$1125
- Deposit: Call for details.
Floor Plan Amenities
- All-electric Kitchen
- Balcony or Patio
- Breakfast Bar
- Cable Ready
- Carpeted Floors
- Ceiling Fans
- Central Air and Heating
- Dishwasher
- Extra Storage
- Microwave
- Privacy Blinds
- Pantry
- Refrigerator
- Vertical Blinds
- Views Available *
- Walk-in Closets
- Washer and Dryer Connections
- Washer and Dryer in Home
* In Select Apartment Homes
Floor Plan Photos
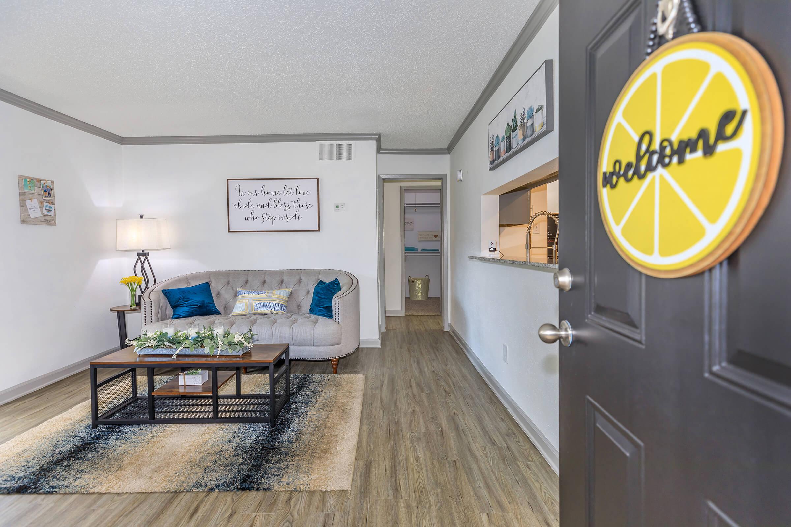
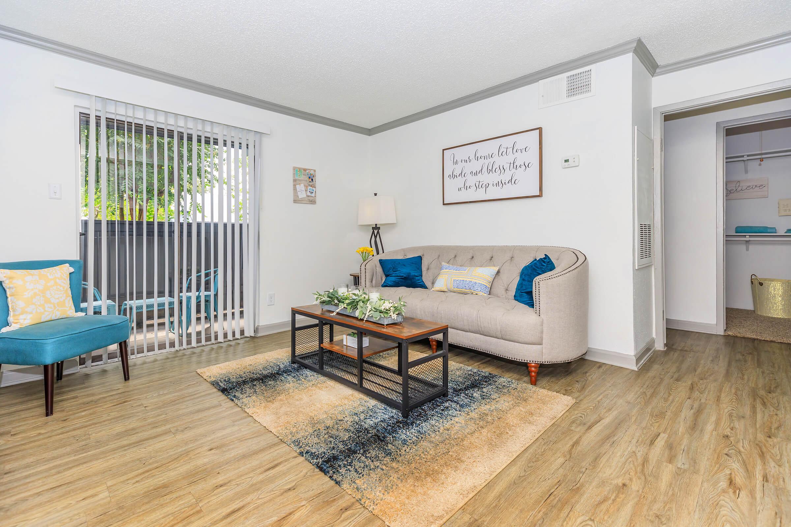
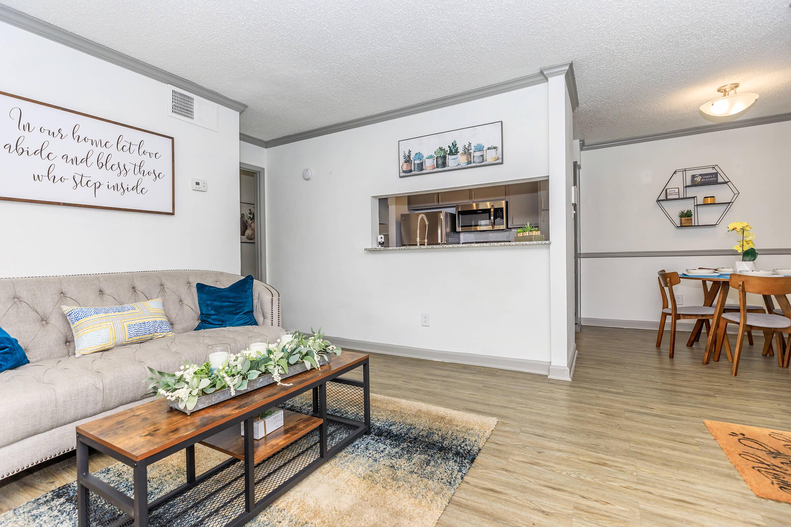
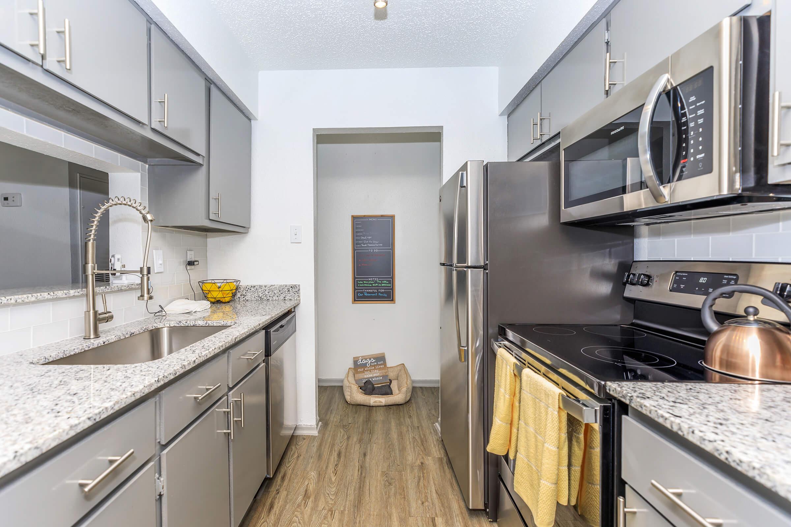
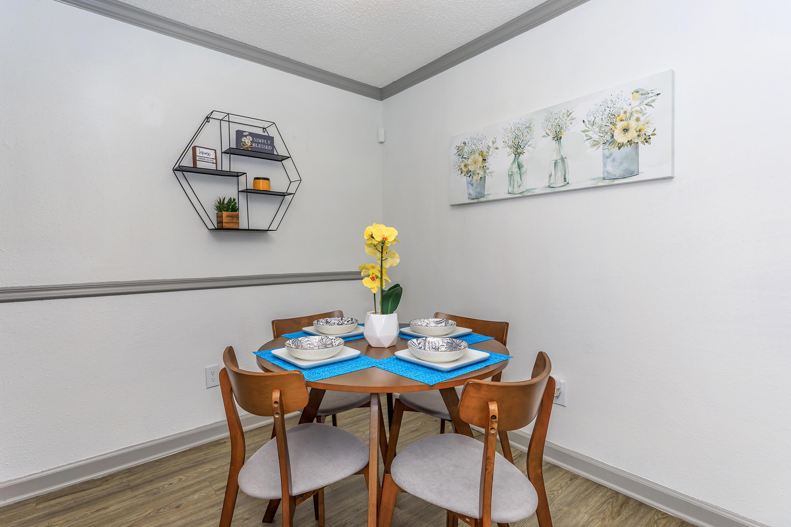
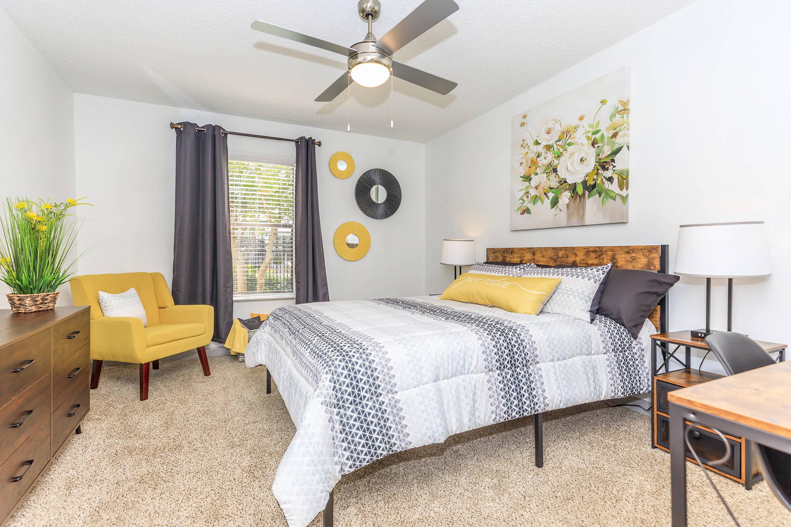
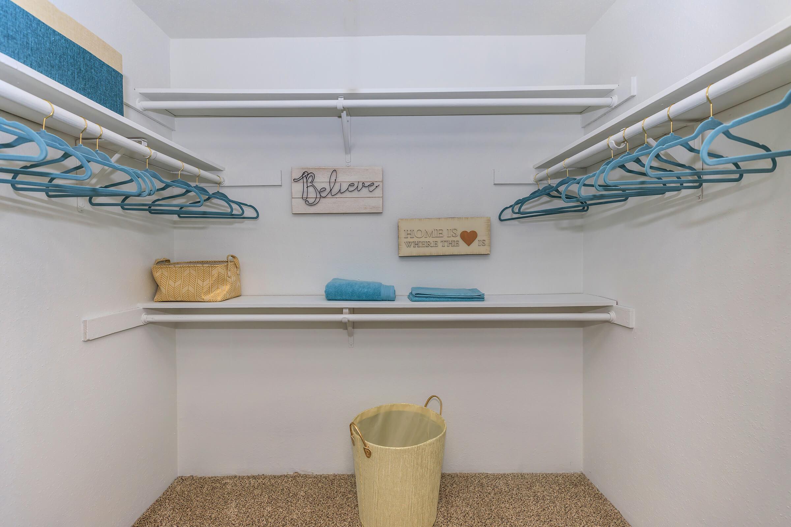
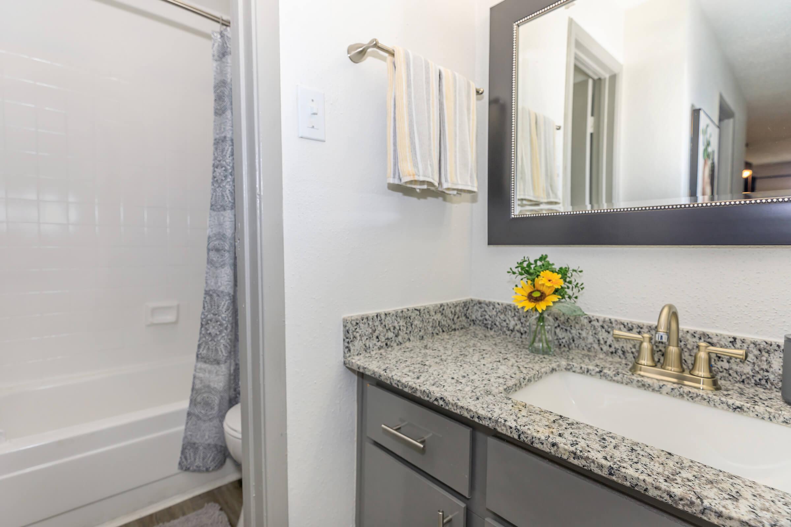
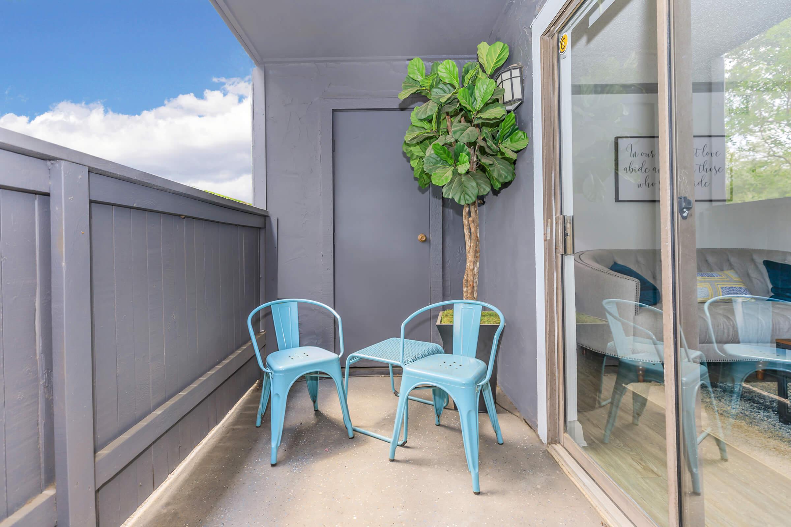
2 Bedroom Floor Plan
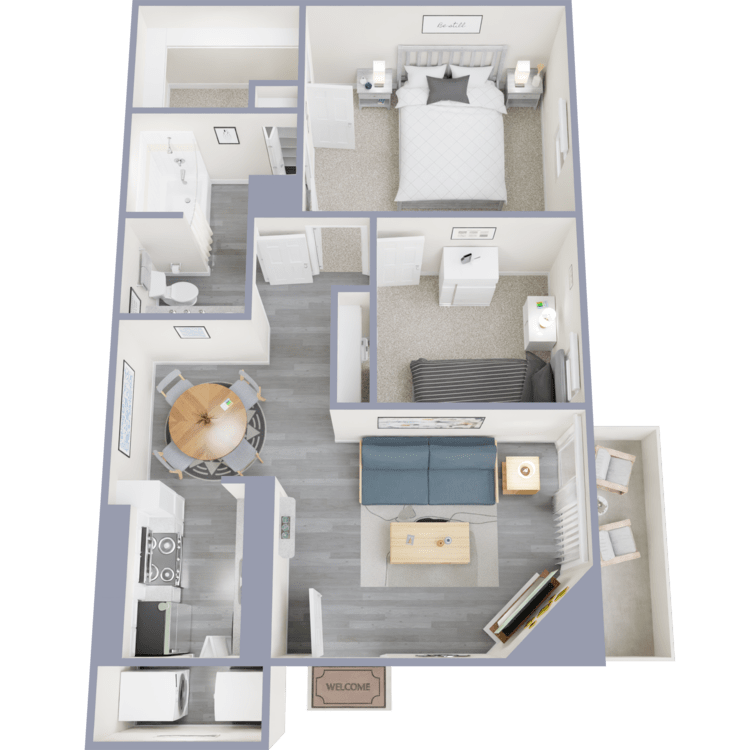
B1
Details
- Beds: 2 Bedrooms
- Baths: 1
- Square Feet: 857
- Rent: $1299
- Deposit: Call for details.
Floor Plan Amenities
- All-electric Kitchen
- Balcony or Patio
- Breakfast Bar
- Cable Ready
- Carpeted Floors
- Ceiling Fans
- Central Air and Heating
- Dishwasher
- Extra Storage
- Microwave
- Privacy Blinds
- Pantry
- Satellite Ready
- Vertical Blinds
- Views Available *
- Walk-in Closets
- Washer and Dryer Connections
- Washer and Dryer in Home
* In Select Apartment Homes
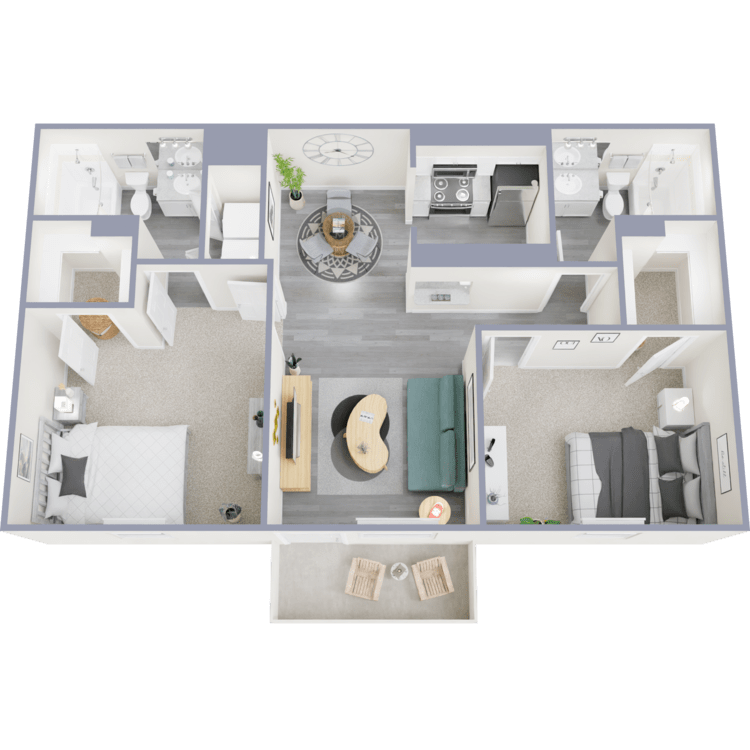
B2
Details
- Beds: 2 Bedrooms
- Baths: 2
- Square Feet: 960
- Rent: $1299-$1399
- Deposit: Call for details.
Floor Plan Amenities
- All-electric Kitchen
- Balcony or Patio
- Breakfast Bar
- Cable Ready
- Carpeted Floors
- Ceiling Fans
- Central Air and Heating
- Dishwasher
- Extra Storage
- Microwave
- Privacy Blinds
- Pantry
- Vertical Blinds
- Views Available *
- Walk-in Closets
- Washer and Dryer Connections
* In Select Apartment Homes
Show Unit Location
Select a floor plan or bedroom count to view those units on the overhead view on the site map. If you need assistance finding a unit in a specific location please call us at 281-480-3730 TTY: 711.

Amenities
Explore what your community has to offer
Community Amenities
- Access to Public Transportation
- Assigned Parking
- Beautiful Landscaping
- Cable Available
- Clothes Care Center
- Clubhouse
- Community Events
- Copy and Fax Services
- Easy Access to Freeways
- Easy Access to Shopping
- Gated Access
- Guest Parking
- High-speed Internet Access
- Large Pet Park
- On-call Maintenance
- Pergola Grilling Area
- Public Parks Nearby
- Shimmering Swimming Pools
- State-of-the-art Fitness Center
Apartment Features
- All-electric Kitchen
- Balcony or Patio
- Breakfast Bar*
- Cable Ready
- Carpeted Floors
- Ceiling Fans
- Central Air and Heating
- Dishwasher
- Extra Storage*
- Microwave*
- Pantry
- Privacy Blinds
- Refrigerator*
- Vertical Blinds
- Views Available*
- Walk-in Closets
- Washer and Dryer Connections*
- Washer and Dryer in Home*
* In Select Apartment Homes
Pet Policy
Pet Welcome Upon Approval. Breed Restriction apply. Limit of 2 pets per home (Combined weight cannot exceed 50 pounds). $300 Non-refundable pet fee per pet. $30.00 Monthly pet rent will be charged per pet. The Following breeds are recognized by AKA aggressive breeds and are restricted and will not be allowed: Akita, Chow, Doberman, German Shepard, Mastiff, Pit Bull, Rottweiler, Siberian Husky, and Wolf Hybrids. Any mixed breeds of these breeds are also prohibited. PET SCREENING: Pet Screening is a simple and secure tool allowing you to store all the important information about your pet in one place. All applicants are required to complete a pet screening for each of their pets or service/companion animals prior to final application approval. Pet screenings are $20 for the first pet and $15 for additional pets. Service/companion animal registration is free.
Photos
Amenities
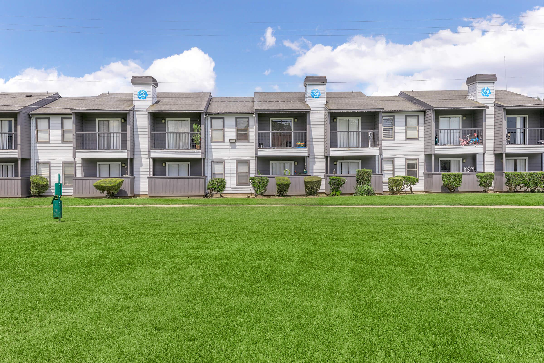
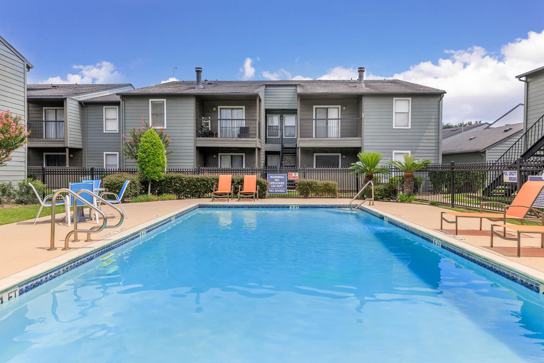
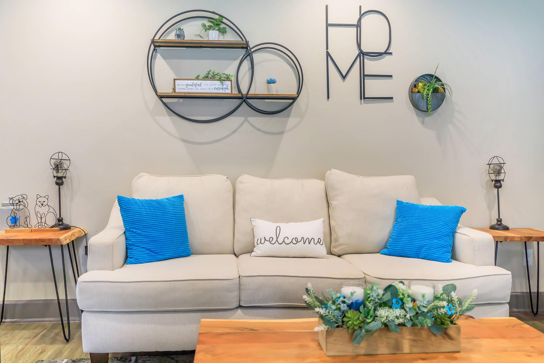
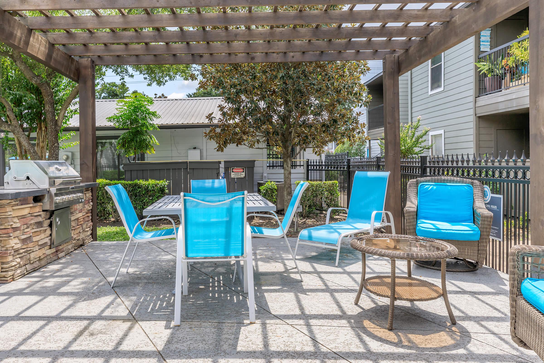
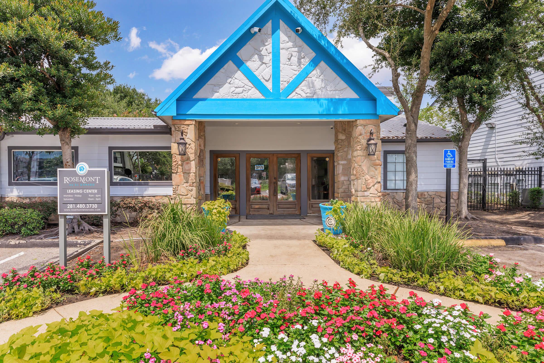
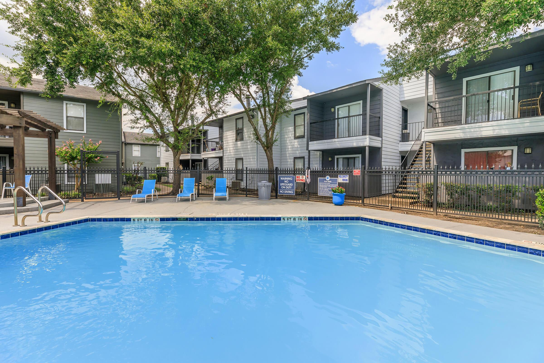
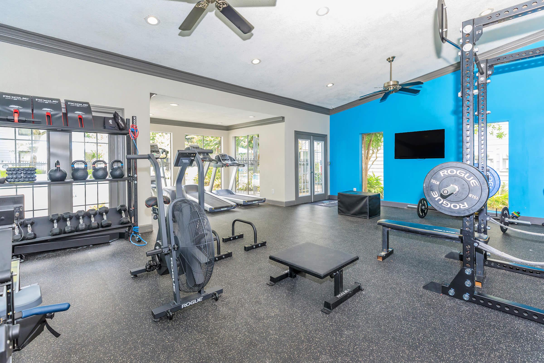
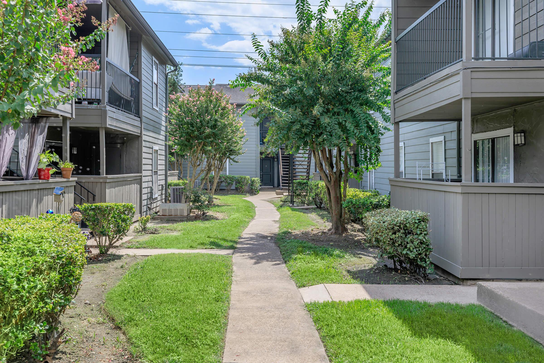
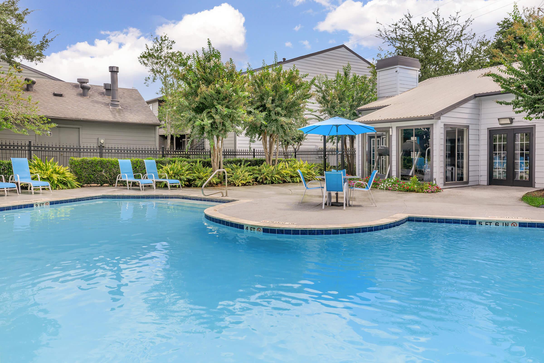
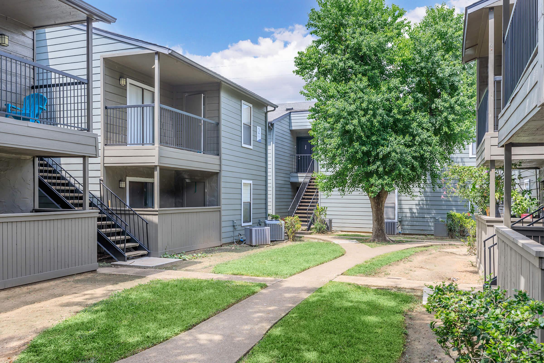
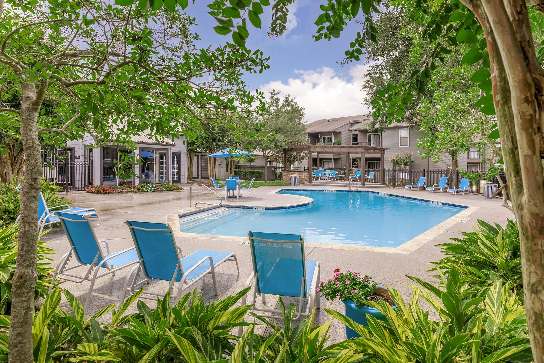
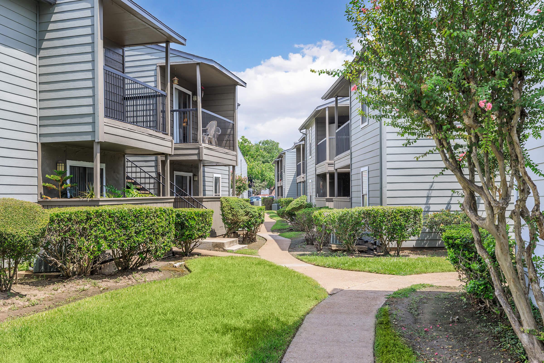
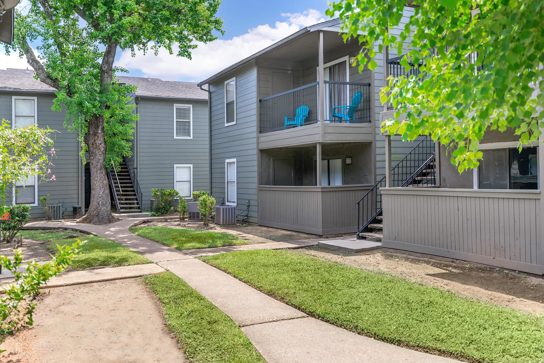
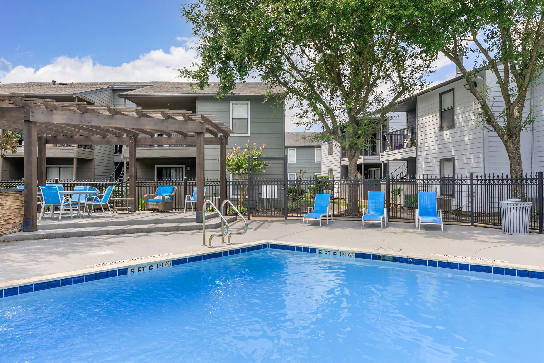
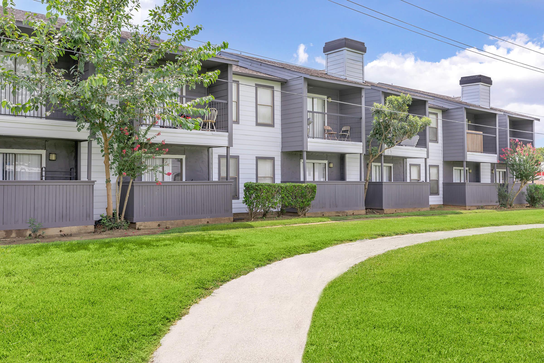
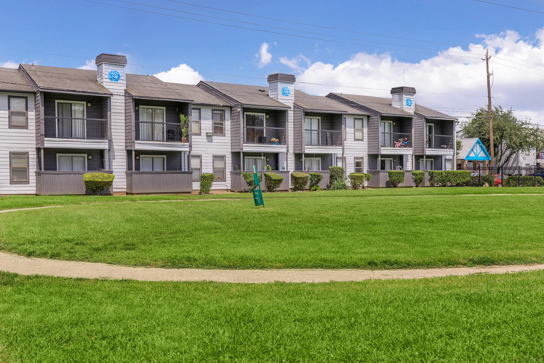
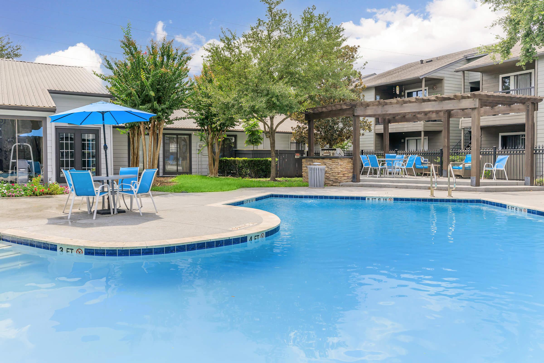
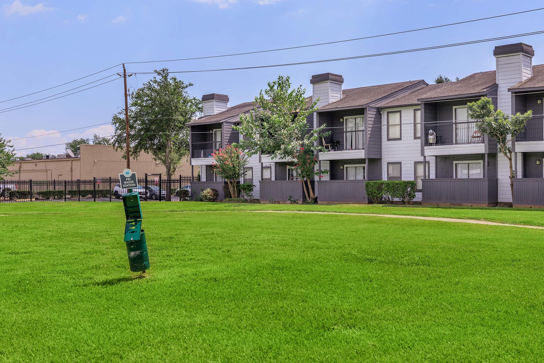
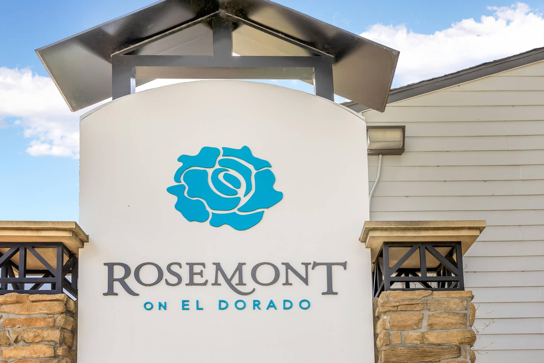
A3









Neighborhood
Points of Interest
Rosemont on El Dorado
Located 265 El Dorado Blvd Webster, TX 77598Bank
Cinema
Elementary School
Entertainment
Fitness Center
Grocery Store
High School
Hospital
Middle School
Outdoor Recreation
Park
Post Office
Preschool
Restaurant
Salons
Shopping
Shopping Center
University
Contact Us
Come in
and say hi
265 El Dorado Blvd
Webster,
TX
77598
Phone Number:
281-480-3730
TTY: 711
Office Hours
Monday through Friday: 9:00 AM to 6:00 PM. Saturday: 10:00 AM to 5:00 PM. Sunday: Closed.